- You have no items in your shopping cart
- Subtotal: 0,00 $
Tiny house workshop PowerPoint presentations
54,99 $ 34,99 $
FULLY TRANSLATED IN ENGLISH
Up until now, all our tiny house workshop have been in french. But don’t worry, as our Powerpoint Presentations are now available in english! Indeed, we now offer you the opportunity to download all the PowerPoint presentations presented at the workshops. These contain a lot of information and we tried to make the most comprehensive presentation possible while being easily understandable.
These are perfect is you don’t have the time to come to our workshop in person or if you are too far from Bois-des-Filion, our city of residence north-side of Montreal.
After reading the presentations, you can request a consultation with Gabriel Parent-Leblanc, founder of Habitations MicroÉvolution. He is a biologist and has a master’s degree in environmental management. His master’s thesis focused on green building, more specifically on the analysis of the environmental impact of heating and insulation solutions available in Quebec. He will answer all your questions and it will complement the presentation. This consultation can be by telephone, email or in person.

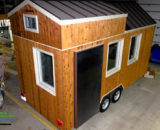
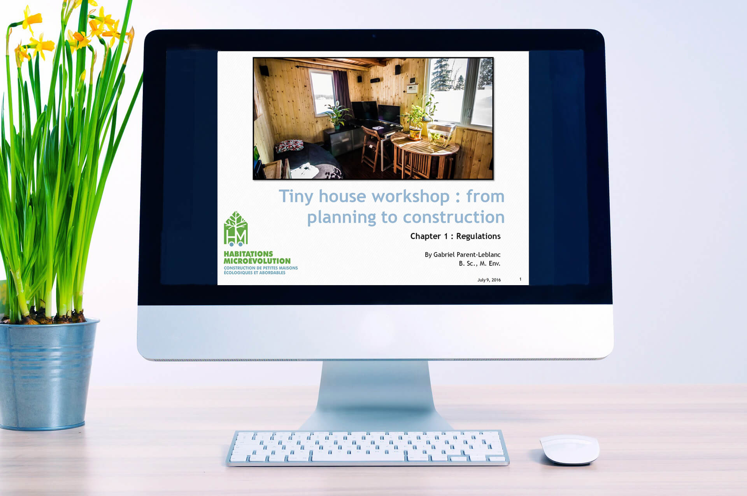
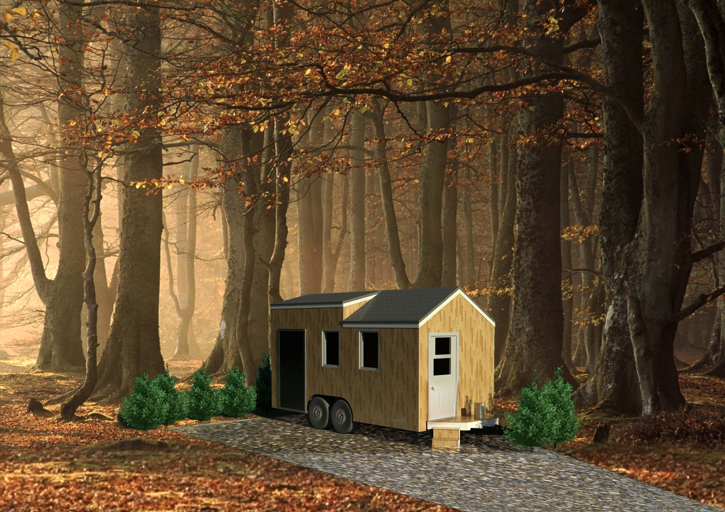
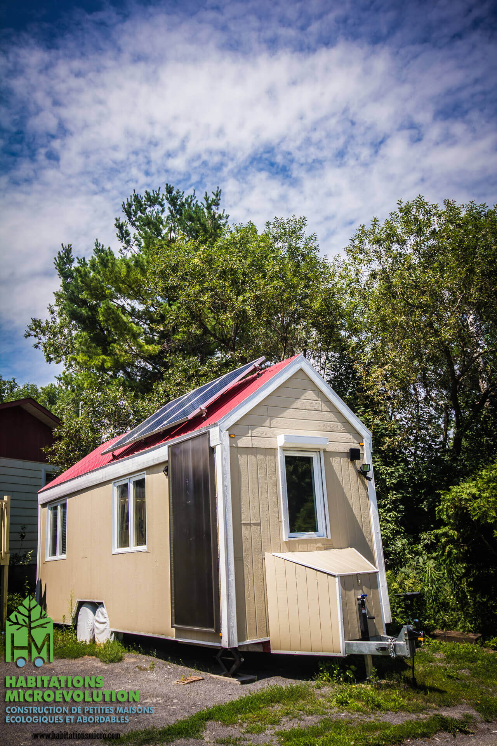
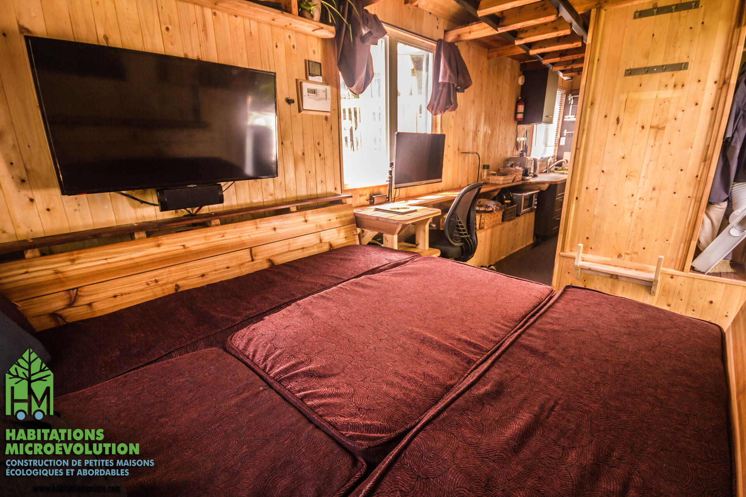
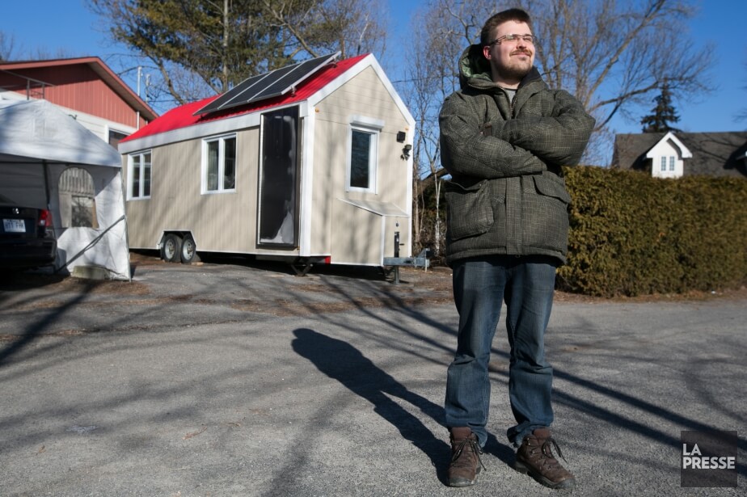
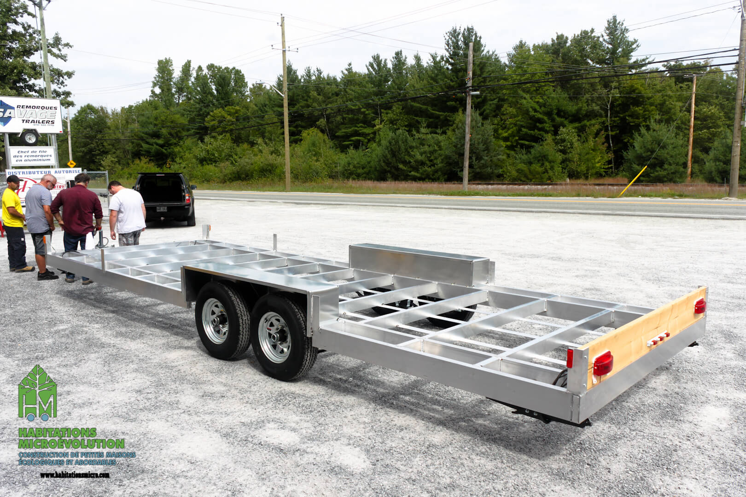
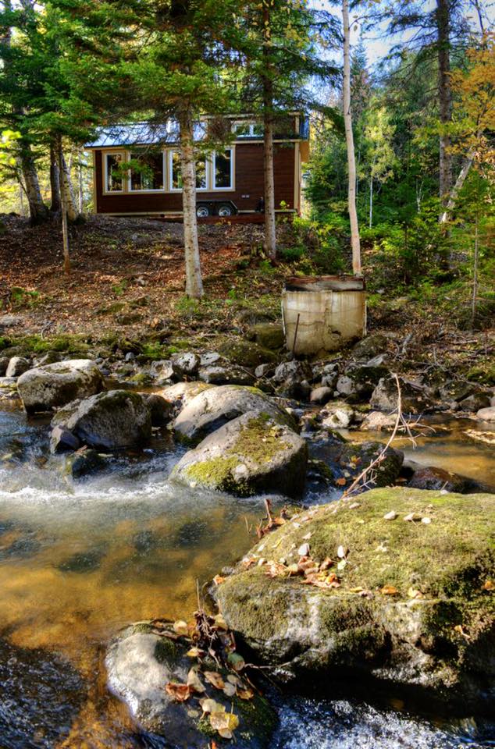

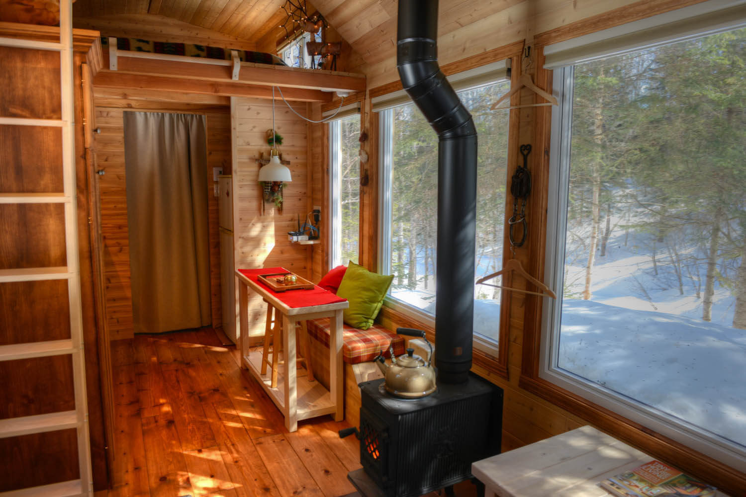
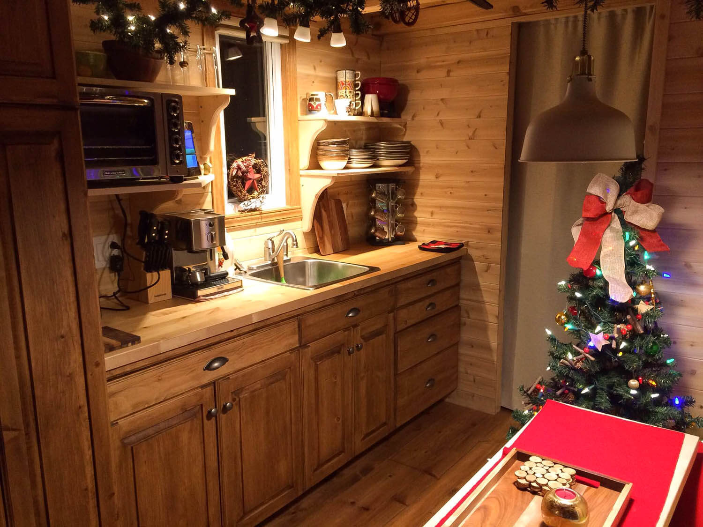

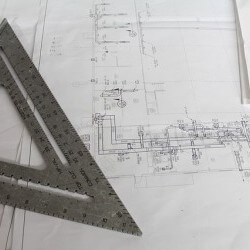
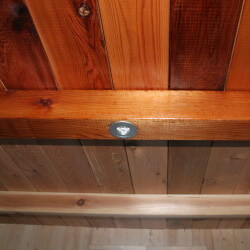
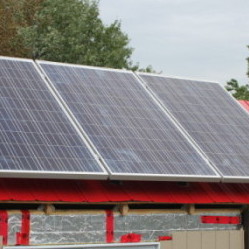
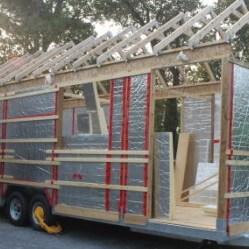
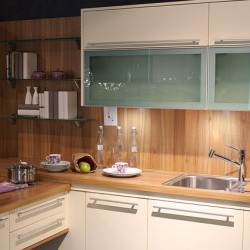

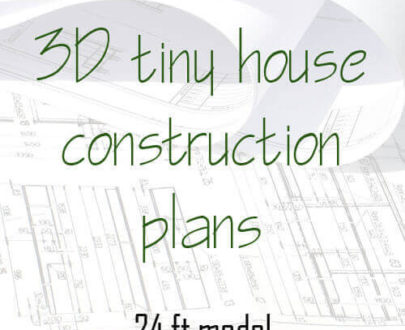


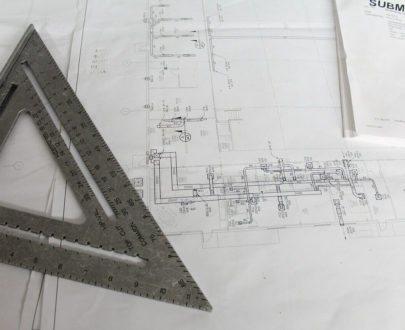
Customer reviews
Reviews
There are no reviews yet.
Write a customer review