- You have no items in your shopping cart
- Subtotal: 0,00 $
2D tiny house construction plans (18 & 24 ft models)
79,95 $
Our homes are built with a unique construction method for producing a light and highly insulated house for the Quebec climate. In fact, our homes are so insulated that we respect the Law on energy conservation in buildings (Part 11 of the Building Act in Quebec). It’s not nothing!
The vast majority of tiny houses are insulated for the warmer climate of the United States. Choose the Habitations MicroÉvolution advantage!

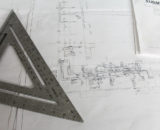
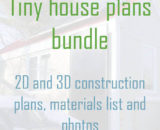
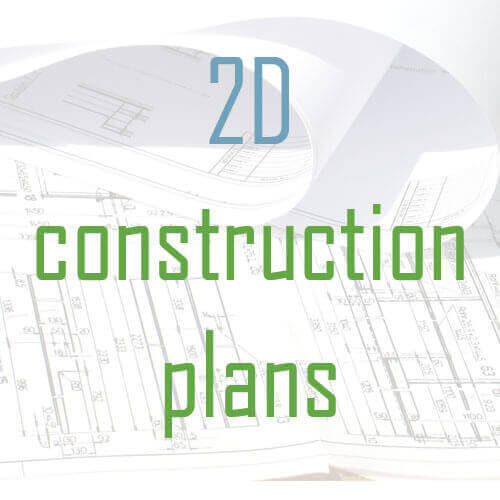
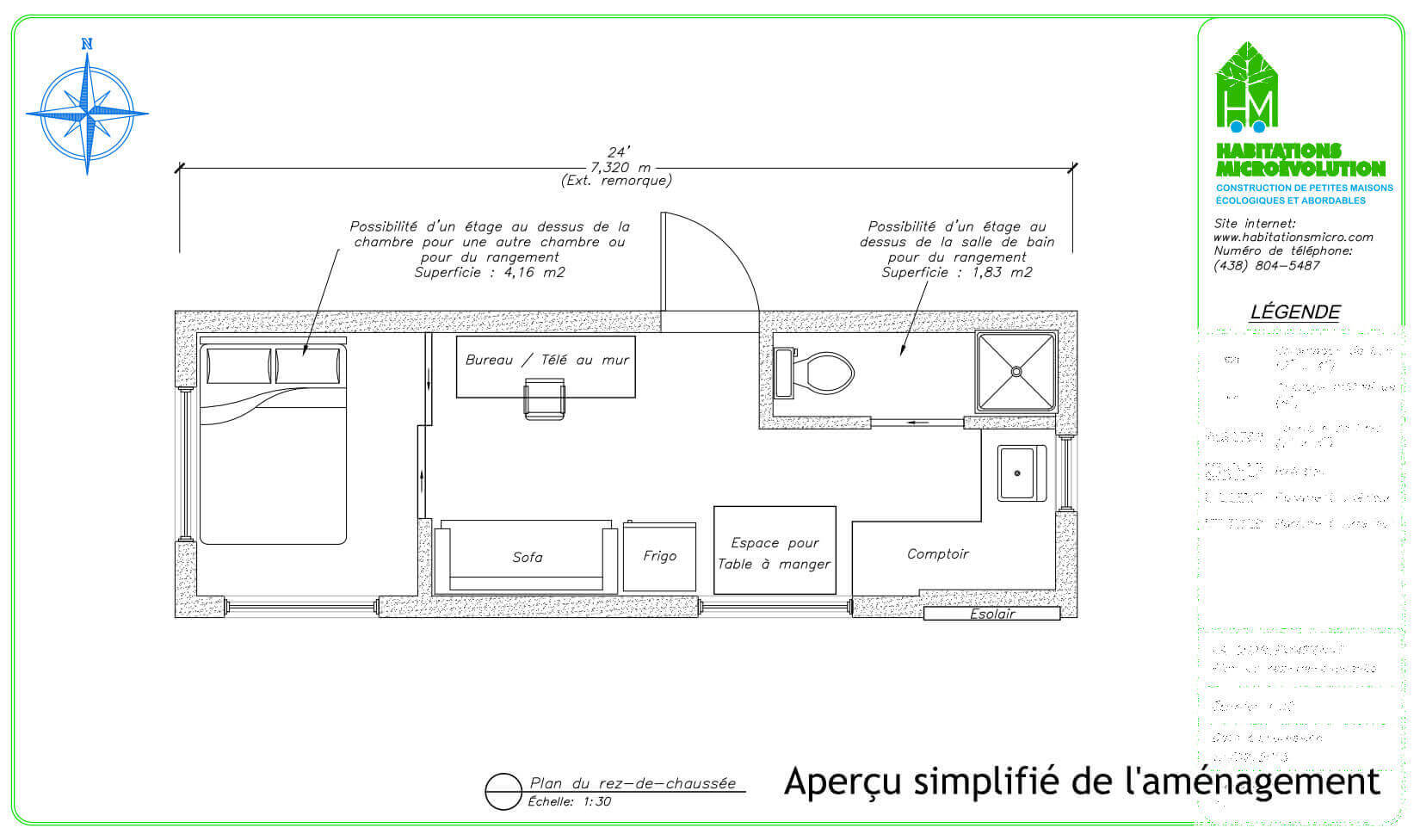
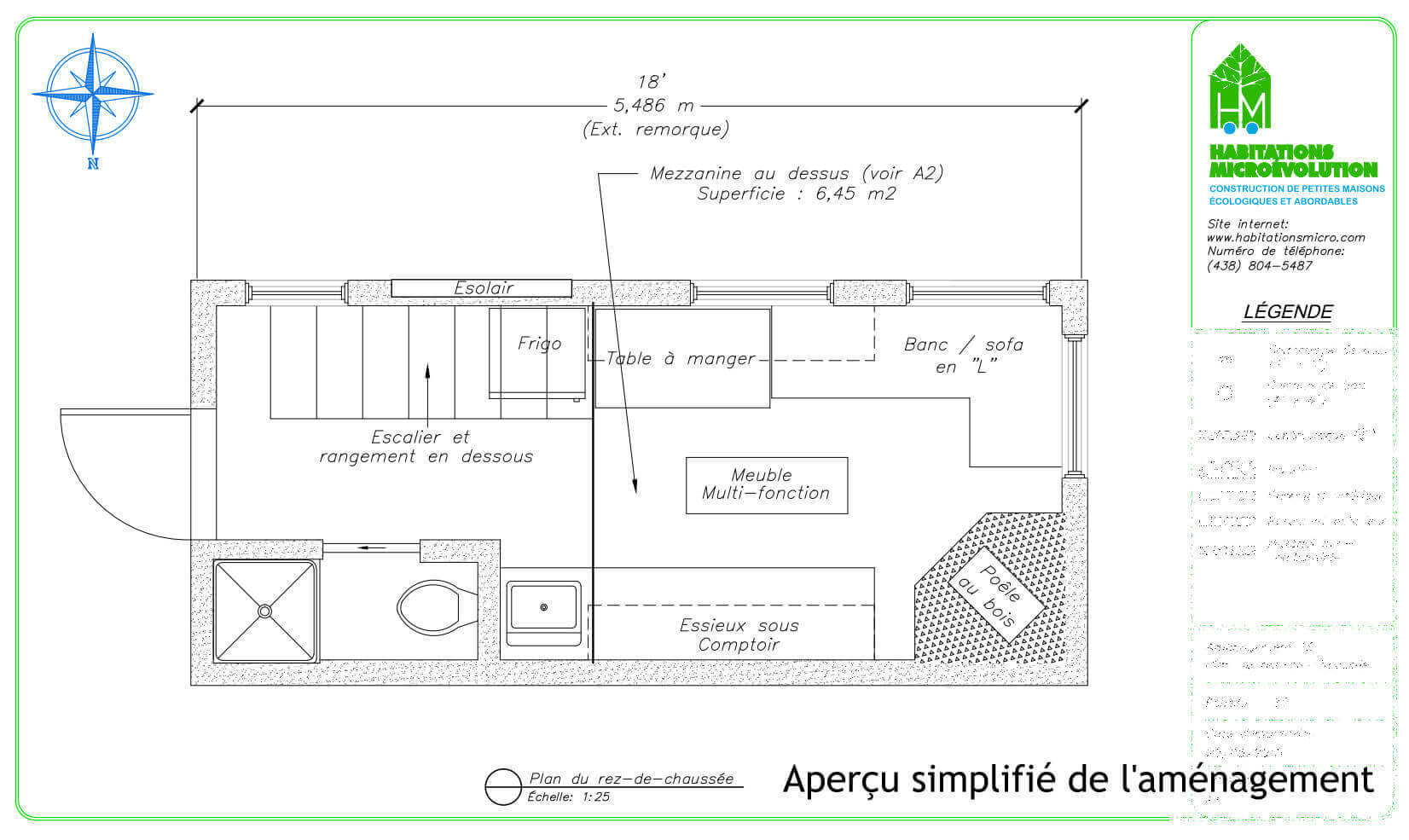
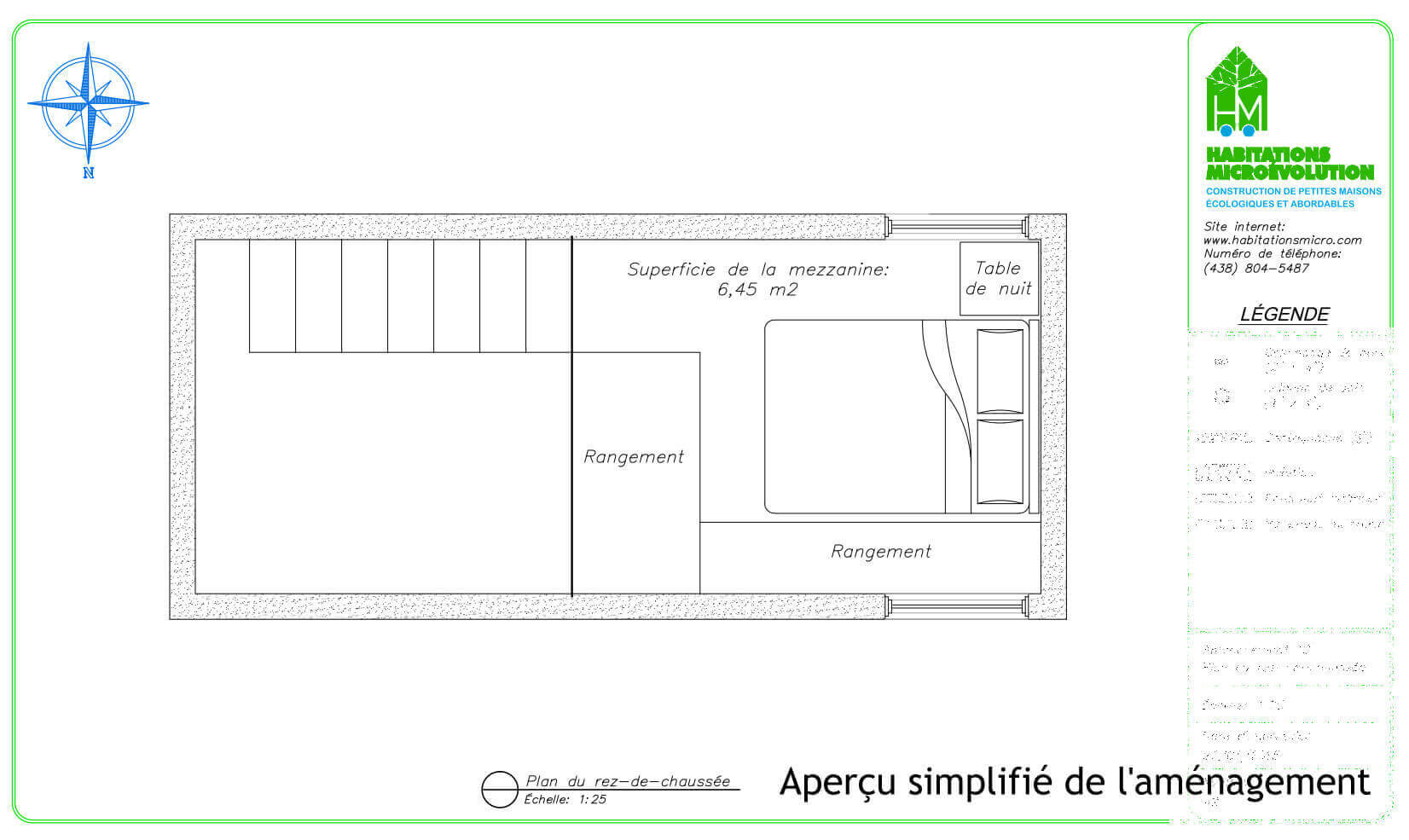
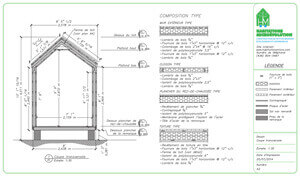
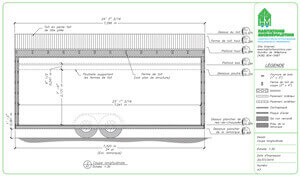
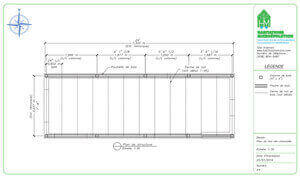
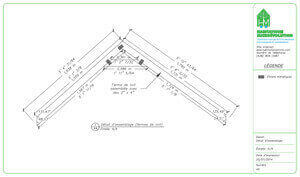
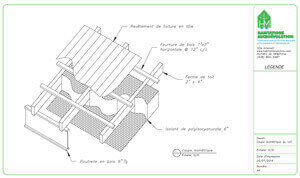
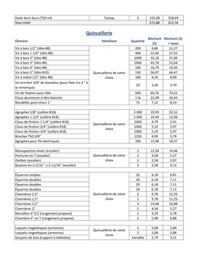
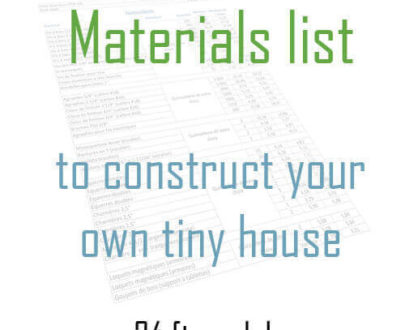

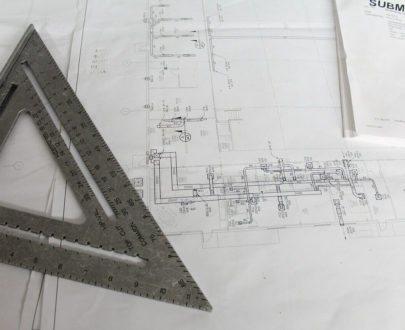

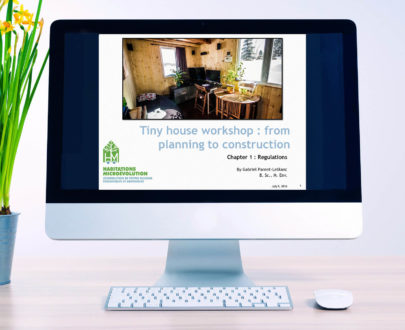
Customer reviews
Reviews
There are no reviews yet.
Write a customer review